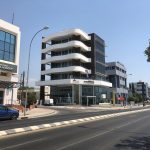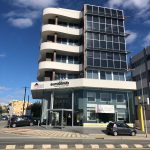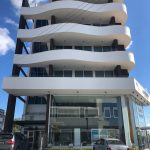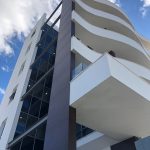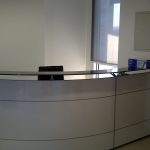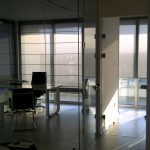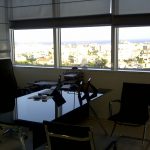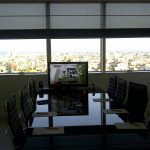- 1010m2 building and 735m2 underground parking and stores built in 500m2 plot
- Modern steel structure Class A building with 2 underground parking floors, shop, mezzanine and 4 office floors
- Ground floor shop and mezzanine covered areas of 330m2 and 20m2 own connected basement store. Parking space in front and on the side of the building plus underground parking
- 680m2 office space and covered verandas, Toshiba VRV air condition systems, suspended ceilings and raised floors. All offices have their own store in the basement.
- 2 underground parking floors with 17 parking lots 367m2 each
- Centrally located on Makedonias Ave. in Mesa Geitonia
- Designed by George Leventis and constructed by P. Pastellis Engineering Works Ltd with top quality materials
- Access control for parking and all floor entrances
- Video phone and security systems on all floors
- Completed in October 2011
